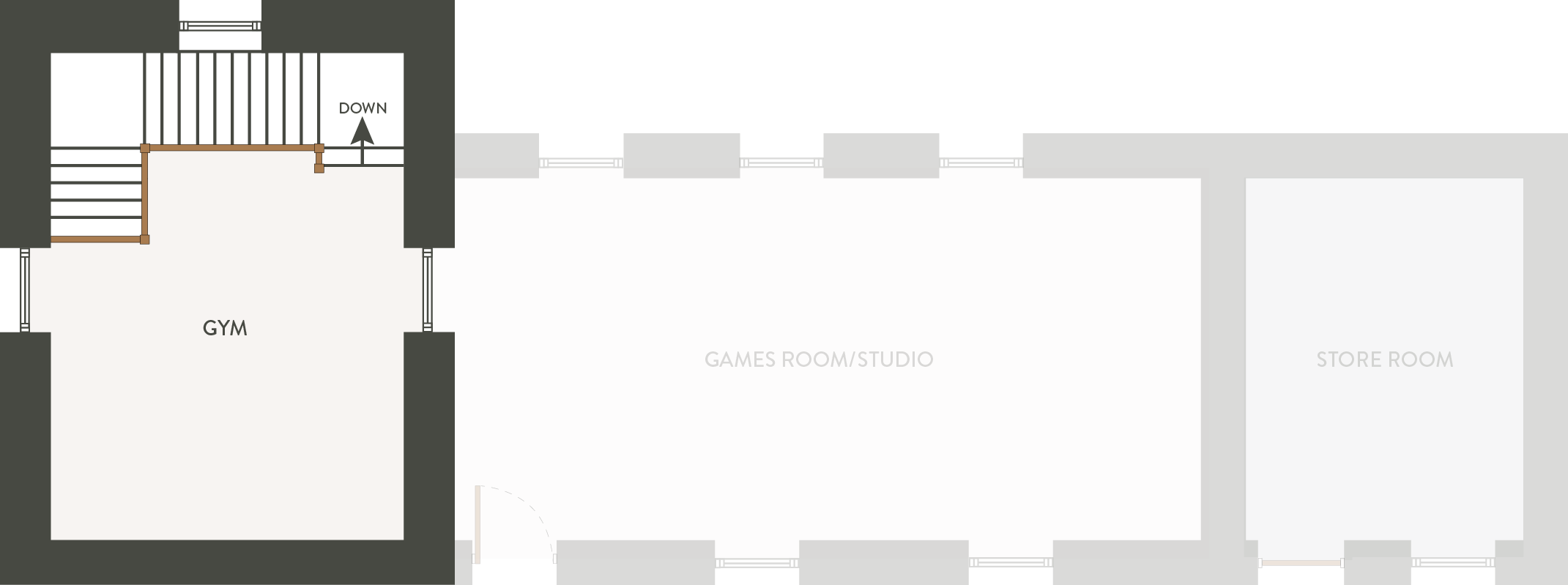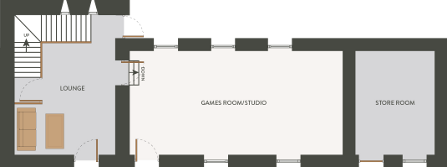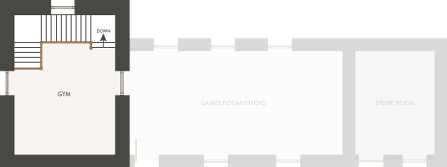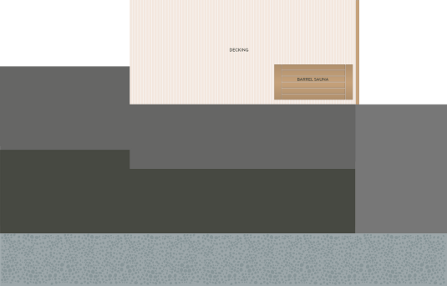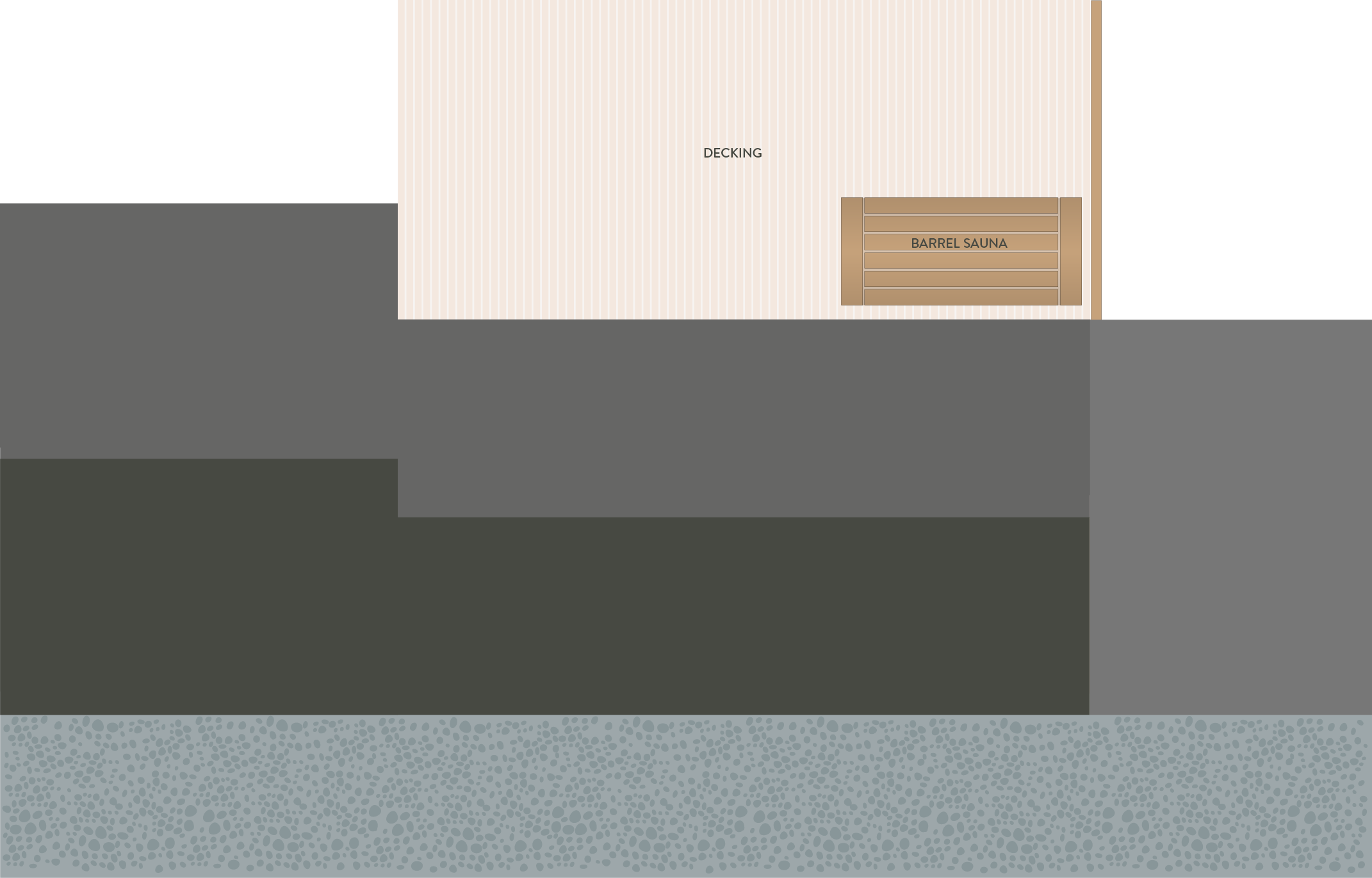The Stables
Ground Floor
Reception with lounge area and a staircase to the first floor.
Games room/studio is approximately 8mx4m with a wood laminated floor, a vaulted ceiling with oak beams and bluetooth sound system with 4 speakers.
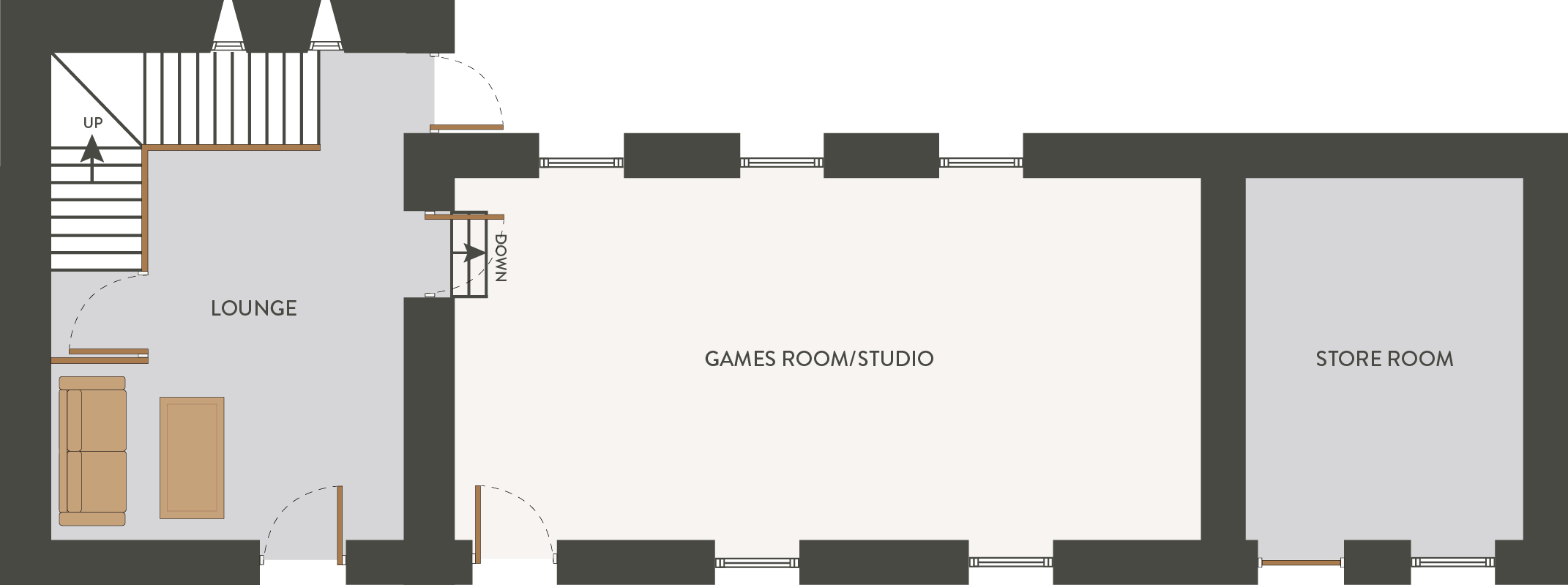
First floor
Gym with vaulted ceiling, oak beams and exercise equipment for use by guests in both the Farmhouse and the Byre.
